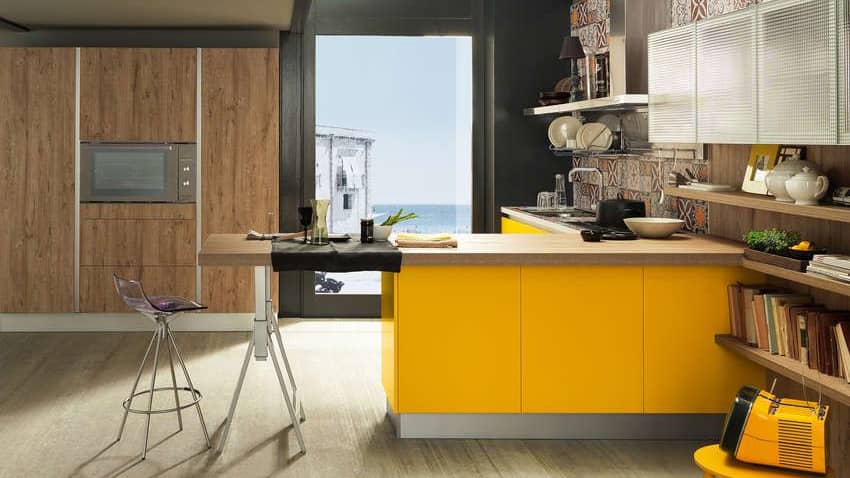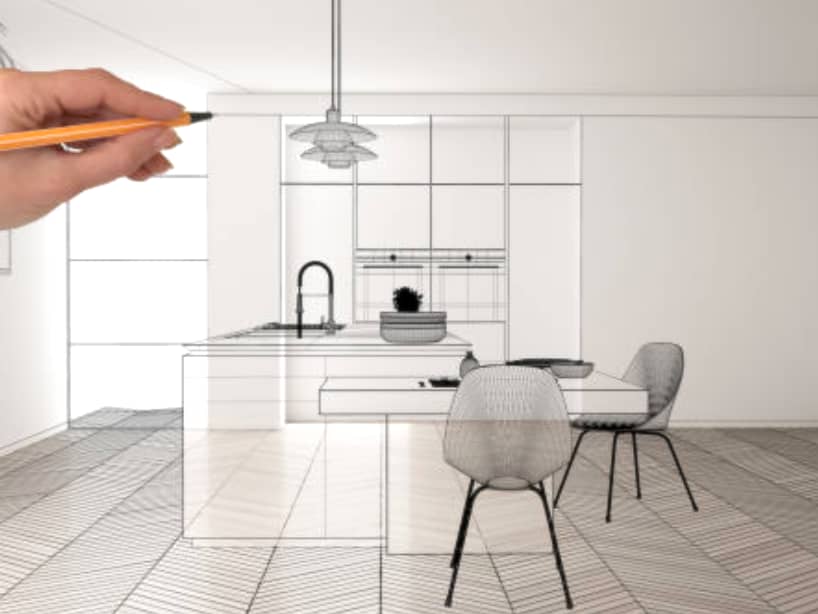Relying on an interior designer or an architect is important to avoid mistakes that compromise the functionality of the kitchen, but if you want to ensure that your kitchen is both attractive and practical, here are the three key concepts to keep in mind: ergonomics, storage and design of spaces.
1) Ergonomic and modular kitchens
Choosing a modular kitchen means having different modules to fill the available spaces. Proper ergonomics guarantees the right balance between the person who uses the kitchen and the space available to him or her.
The kitchen is one of the most hazardous rooms in the house and it is important to configure it effectively to avoid risks.
First of all, you need to pay attention to the configuration of the worktop because one that is too high or too low can give you a back ache due to an incorrect posture, where you are either bent over or arch your back.
If you are between 180 cm and 190 cm tall, you need to include a high kitchen top. How? For example, by choosing a 15 cm plinth to combine with a 6 cm top, you can achieve an overall worktop height of 93 cm.
Conversely, people who are about 160 cm tall can choose a 10 cm plinth with a 2 cm thick top to achieve an overall height of 84 cm. Experiment with different top and plinth heights to create the best height for you. Working in a badly laid-out environment can be dangerous:, so when planning, do not underestimate the ergonomics!
2) Kitchen cabinet storage
Kitchen cabinets are designed to store everyday utensils, dishes and food. Storage and organisation play a fundamental role when designing a kitchen. To avoid wasting time rummaging around looking for kitchen utensils, it is a good idea to develop a practical and functional kitchen project.
A good place to start is with pull-out drawers which make it easier to see the contents of the drawer.
The work tops are also very important and often underestimated during the planning phase. It is, in fact, essential to think about the future use of the kitchen: if you intend to buy a variety of appliances, such as a food processor, coffee machine or dough mixers, you will need a very large work surface.
If the room layout and space available allow it, you could insert tall units. Appliances and an oven fitted in a tall unit help to free up space on the work top that can be used in another way.
Another option in modular kitchens to help free up space on the work surface are cupboards with folding doors, recessed doors or sliding doors that allow you to insert optional solutions such as a removable worktop or electrical outlets inside the unit to “hide” food processors and coffee machines, leaving the work top free.
3) Designing modular kitchens
When designing your own modular kitchen, don’t forget to allow room for opening cupboard doors.
If you don’t have very much space available, there are several clever solutions to organise it more efficiently: one of these is the pull-up door system, which opens upwards, and is designed, above all, for the wall-mounted drainer unit, because it saves space on the sides when opened and allows for greater freedom of movement.
In small rooms or transit areas, you can opt for open cabinets, or wall units without doors, which make a statement and can be easily accessed.
The kitchen base units can also consist of open elements, or you can choose wall-mounted versions add a greater feeling of lightness.


